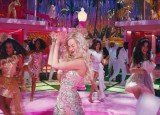
Minoru Yamasaki biography
Date of birth : 1912-12-01
Date of death : 1986-02-07
Birthplace : Seattle, Washington, United States
Nationality : American
Category : Arhitecture and Engineering
Last modified : 2011-05-28
Credited as : Architect, World Trade Center buildings, New Formalism
1 votes so far
A native of Seattle, Washington and the son of Japanese immigrants, Yamasaki worked his way through college, studying architecture at the University of Washington and at New York University. After a stint with New York architectural firms in the 1940s, Yamasaki took a post in Detroit, Michigan in 1945 and founded his own firm in 1951. Working almost exclusively with public buildings, he earned a national reputation that landed him the job of designing of U.S. Consulate in Kobe, Japan (1954). A decade later, Yamasaki was tapped over many other architects to design New York's World Trade Center. Design began formally in 1965, with Yamasaki collaborating with Leslie E. Robertson and Emery Roth on what would become the tallest buildings in the world. Yamasaki's designs paid tribute to classical themes, especially gothic, but his emphasis on working with modern technology resulted in distinctly contemporary structures of concrete and glass. Some of his more famous projects include Seattle's U.S. Science Pavilion (now the Pacific Science Center), Los Angeles's Century City Plaza and the Lambert-St. Louis air terminal in Missouri.
The World Trade Centers were destroyed in a terrorist attack on 11 September 2001... Construction on the World Trade Center One was completed in 1972; it surpassed the Empire State Building as the tallest building in the world, a title it held until Chicago's Sears Tower was completed in 1974... A fear of heights caused Yamasaki to design his high-rise buildings with narrow windows and limited vistas.
Structures designed by architect Minoru Yamasaki:
Federal Reserve Bank of Chicago Detroit Branch Building annex, Detroit, Michigan, 1951
Pruitt–Igoe housing project, St. Louis, Missouri, 1954 (demolished in 1972)
Gratiot Urban Redevelopment Project, Detroit, Michigan, 1954
University School, Grosse Pointe, Michigan, 1954
Military Personnel Records Center, St. Louis, Missouri, 1955
United States Consulate in Kobe, Japan 1955
Lambert-St. Louis International Airport main terminal, 1956
Birmingham Unitarian Church, Bloomfield Hills, Michigan, 1956
McGregor Memorial Conference Center, Wayne State University, Detroit, 1957
College for Creative Studies, Yamasaki Building, Detroit, 1957
Michigan State Medical Society building, East Lansing, Michigan, 1959
Prentis Building and DeRoy Auditorium Complex, Wayne State University, Detroit, 1959
Reynolds Metals Regional Sales Office, Southfield, Michigan, 1959
United States Pavilion, World Agricultural Fair, New Delhi, India, 1959
Dhahran International Airport - Civil Air Terminal, Saudi Arabia, 1961
Carleton College buildings: Olin Hall of Science 1961, Goodhue Dormitory 1962, West Gym 1964, Cowling Rec Center 1965, Watson Hall 1966 and 1961 4th Floor addition to Myers Hall, Northfield, Minnesota
master plan for Wascana Centre and buildings for the University of Regina, including the Dr. John Archer Library, Regina, Saskatchewan, 1961–1967
Pacific Science Center (formerly known as the Federal Science Pavilion for Seattle's Century 21 World's Fair), Seattle, Washington, 1962
Irwin Library, Butler University, Indianapolis, Indiana, 1963
Michigan Consolidated Gas Building - (Now One Woodward Avenue), Detroit, Michigan, 1963
Daniell Heights married student housing, Michigan Technological University, Houghton, Michigan, 1963
Oberlin Conservatory of Music (photo), Oberlin College, Ohio, 1963
IBM Building, Seattle, Washington, 1963
Queen Emma Gardens, Honolulu, Hawaii, 1964
North Shore Congregation Israel, Glencoe, Illinois 1964
Reliastar Building (now ING), Minneapolis, Minnesota, 1964
Northwestern National Life Insurance Co., Minneapolis, Minnesota, 1964
Robertson Hall, Woodrow Wilson School of Public and International Affairs, Princeton University, 1965
Behavioral Sciences Building (William James Hall) - Harvard University,1965
Century Plaza Hotel, Los Angeles, California, 1966
King Building, Oberlin College, 1966
Quo Vadis Entertainment Center, Westland, Michigan, 1966 (deconstruction beginning in March 2011)
M&T Bank Center, Buffalo, New York, 1967
Japan Center, San Francisco, California, 1968
Eastern Airlines Terminal, (Logan Airport Terminal A) Boston, Massachusetts, 1969 (Demolished 2002).
World Trade Center Tower 1, Tower 2, Building 4, 5 and 6, 1970 and 1971, New York City (destroyed on September 11, 2001 by terrorist attack)
Montgomery Ward Corporate Headquarters Tower, Chicago, Illinois, 1972 (converted into high-rise residential condominiums in 2005)
Temple Beth El, Bloomfield Township, Michigan 1974
Century Plaza Towers, Los Angeles, 1975
Tulsa Performing Arts Center, Tulsa, Oklahoma, 1976
One Government Center, Toledo, Ohio, 1976
Steinman College Center, Franklin and Marshall College, Lancaster, Pennsylvania, 1976
Bank of Oklahoma, Tulsa, Oklahoma, 1977
Rainier Bank Tower, Seattle, Washington, 1977
Federal Reserve Bank of Richmond, Richmond, Virginia, 1978
Horace Mann Educators Insurance Co., Springfield, Illinois, 1979
100 Washington Square, Minneapolis, Minnesota, 1981
Saudi Arabian Monetary Agency Head Office, Riyadh, Saudi Arabia, 1981
Founder's Hall, Shinji Shumeikai, Shiga Prefecture, Japan, 1982
Eastern Province International Airport, Saudi Arabia, 1985
Istanbul Cevahir, Istanbul, Turkey, designed 1987, constructed 1997-2005
Torre Picasso, Madrid, Spain, 1988
Columbia Center, Troy, Michigan, 1989–2000
Colonnade Plaza (formerly the Mutual of Omaha Bank Building), Miami, Florida
John Marshall Middle School, Westland, Michigan
Lincoln Elementary School, Livonia, Michigan (Demolished mid-1980s)
Medical College of Ohio Hospital and Medical College of Ohio, now University of Toledo
Pahlavi University in Shiraz, Iran


















