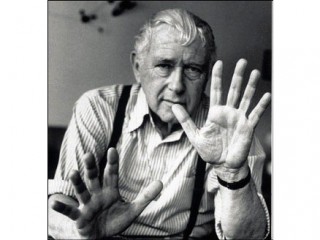
Marcel Breuer biography
Date of birth : 1902-05-21
Date of death : 1981-07-01
Birthplace : Pécs, Hungary
Nationality : Hungarian-American
Category : Arhitecture and Engineering
Last modified : 2011-11-16
Credited as : modernist architect, St. John's Benedictine Abbey, domestic buildings
The Hungarian-born American architect Marcel Breuer was among the most influential architects and teachers of the 20th century. From his early furniture design to his later massive concrete building forms, Breuer remained a bold innovator.
Marcel Breuer, born in Pecs, Hungary, on May 21, 1902, moved to Vienna when he was 18 years old. He enrolled at the Art Academy with the intention of becoming a painter, but his stay lasted less than six months, during which time he became thoroughly disillusioned with the eclectic approach, which stressed combination of various historical styles. Breuer decided instead to learn a craft, and he enrolled in the recently established school of design, building, and craftsmanship called the Bauhaus, in Weimar.
Within four years, inspired and influenced by the school's director, Walter Gropius, Breuer had become head of the furniture department. His deep interest in inexpensive, standardized, modular-unit furniture led to the design, in 1925, of the first chromium-plated, bent, steel-tube furniture. That same year the Bauhaus moved to Dessau, where Breuer was commissioned to design all the furniture for the newly built Gropius buildings. A product of Breuer's experimental designs of this period was the S-shaped cantilevered chair of 1928, which became one of the most widely used commercial chairs in the world.
Breuer left the Bauhaus in 1928 to set up his own practice as an architect and interior designer in Berlin. There he built a number of radically designed houses while working on several theoretical concepts. Among these latter was a plan for a hospital which proposed a multi-storied structure of reinforced concrete in a series of cantilevered steps.
When forced to flee Germany in 1933, Breuer went to London and entered a partnership with F. R. S. Yorke. But in 1937, at the invitation of Gropius, Breuer went to the United States. Gropius was by this time chairman of the architecture department at Harvard University, and he asked Breuer to join him on the faculty. The two former Bauhaus colleagues also formed an architectural partnership in Cambridge, MA. Thus did Breuer influence a generation of young designers, both as a teacher, training such men as Philip Johnson, Paul Rudolph, and John Johansen, and as a successful practicing architect.
In collaboration with Gropius, Breuer designed a small vacation house for Henry C. Chamberain (1940) in Wayland, MA. Here the austere planar shapes of the Bauhaus style were modified by the use of a wood-frame exterior, a variation in keeping with native New England building traditions. Another interesting feature of Breuer's houses of the 1940s was the "butterfly roof" silhouette, visible in the Geller House (1945), Lawrence, NY. Breuer also continued to introduce local-regional touches into his designs, and he worked extensively with wooden siding and native stone.
After World War II Breuer moved to New York City and reestablished himself in private practice. During this period he designed several domestic buildings, including his own home in New Canaan, CT (1947), which is characterized by a wooden frame exterior hovering over a recessed basement. In 1953 Breuer, along with Pier Luigi Nervi and Bernard Zehrfuss, was chosen to design the new headquarters for UNESCO in Paris. The resulting Y-shaped, eight-storied Secretariat building is constructed of reinforced concrete; its curved facade is one way in which the building is successfully adapted to a difficult site.
Breuer received commissions for a number of American university buildings, including a dormitory at Vassar College (1951), Poughkeepsie, NY, and an auditorium for Sarah Lawrence College (1954), Bronxville, NY. In both buildings he combined the precision of the International Style with informal use of native materials. He also designed a church for St. John's Benedictine Abbey (1953-1961), Collegeville, MN, whose most striking feature is a monumental, detached concrete belfry set up on piers.
During the 1960s Breuer's buildings became more expressive, principally through the more daring use of concrete. In his Research Center for IBM-France (1960-1962) at the Gaude Var, Breuer employed a double-Y-shaped plan using massive concrete forms to impart a sculptural quality. His dramatically cantilevered Lecture Hall (1961) on New York University's Bronx campus makes similar use of roughly textured concrete, as does his design for the Whitney Museum of American Art (1966) in New York City. Breuer also designed the headquarters of the Department of Health, Education, and Welfare, in Washington, D.C.
Breuer retired from active practice in 1976 and died five years later, in late 1981.
















