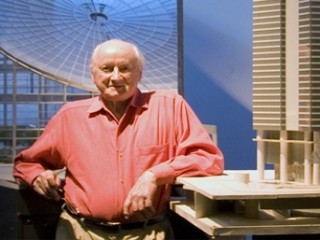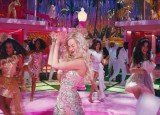
Kevin Roche biography
Date of birth : 1922-06-14
Date of death : -
Birthplace : Dublin, Ireland
Nationality : Irish
Category : Arhitecture and Engineering
Last modified : 2011-08-31
Credited as : Architect, glass design, U. N. Plaza, New York City, The Pyramids Indianapolis
Kevin Roche is an Irish brilliant designer and architect best known for creating unique and distinctive images for corporate headquarters situated in urban and suburban areas.
Kevin Roche was born on June 14, 1922, in Dublin, Ireland. When he was 17 he received his first opportunity to design and build—a cheese warehouse for his father, a successful agricultural businessman in Mitchelstown, Ireland. During World War II he earned a Bachelors of Architecture degree (1943) from the National University of Ireland. In 1948, after working briefly for the Dublin architect Michael Scott and for Maxwell Fry in London, Roche decided to emigrate to the United States. In that same year he entered the Illinois Institute of Technology (ITT), studying under Mies van der Rohe and receiving his Masters of Architecture degree in 1949. In 1950 he joined the firm of Eero Saarinen and Associates where by 1954 he had become the principal associate in design, with basic authority for all their projects.
Following the death of Saarinen in 1961, Roche joined forces with John Dinkeloo, a partner in Saarinen's firm since 1956. Together the two men completed Saarinen's unfinished work, which included the Jefferson National Expansion Memorial, the TWA Terminal at JFK International Airport, and the Dulles International Airport Terminal in Northern Virginia. By 1966 the firm name was changed to Kevin Roche and John Dinkeloo and Associates. After the death of John Dinkeloo in 1978 Roche continued to use the firm name of Roche & Dinkeloo.
Roche's most important early design is the Ford Foundation Building (1967) in New York City. Here the architect employed Corten steel for the first time in the façade of an urban building. The 12-story structure consists of offices situated along two sides of a covered enclosed garden courtyard. The purity of the steel and glass walls are reminiscent of Mies van der Rohe and contrast with monumental granite-veneered supporting piers. Each office faces the courtyard, reinforcing a sense of community and family within the large corporate structure. The garden courtyard also functions as a public space, serving as a pedestrian link through the block. The concept of creating a community-oriented building and "adding something more" by making provisions of space for public use are recurring themes in Roche's work.
Another predominant theme in Roche's work is how his buildings respond to the automobile. He was one of the first architects to grasp the realities of an automobile society by consciously designing buildings with this view in mind. His design for the College Life Insurance Company (1967-1971) is a complex of identically designed blue-glassed pyramidal forms located on a rural site in Indiana at the intersection of two highways. These three 11-story tapered towers are composed on a monumental scale reminiscent of the visionary designs of the 18th-century French architect Claude Nicholas Ledoux. The simplicity and monumental scale of the pyramids make them visually effective for a person driving by in an automobile at 55 miles per hour.
This concern for architecture with a strong processional movement resulted in some of Roche's most successful designs. This concept was emphatically stated in his bold and simple composition for the Knights of Columbus building (1965-1969) in New Haven, Connecticut. Here Roche shared with his former mentor Saarinen the desire for strong and simple imagery. However, rather than the romanticized representational imagery of Saarinen, Roche was more of a rational designer incorporating a certain degree of abstraction and geometric purity.
Roche also acquired from Saarinen the ability to work with big corporate complexes and to supply them with a dominant commercial image. These became the cornerstone to Roche's practice and made up the largest part of his ouevre. His later corporate commissions reflected a move toward an abstracted neo-classicism which was perhaps a response to the Post-modern acceptance of historical motifs. His design for the General Foods Headquarters (1977-1982) in Rye, New York, was a glistening white, symmetrically balanced building situated on an expansive suburban site.
General Foods was endemic of corporations in the 1970s and 1980s that escaped the chaos and skyrocketing real estate prices of the city and moved out to the comfortable surroundings of the suburbs. The juxtaposition of massive forms against steel and glass found in Roche's earlier work were replaced by pristine white panels and ribbon windows providing the building with a clean, delicate appearance. Classical devices such as the Palladian style atrium and pillared rotunda with a reflecting pool echo Roche's move toward a more formal architectural language. Again the automobile played a role in the design process. The visitor approaching by car is ceremoniously led down a central axis that leads directly underneath the main rotunda of the complex.
Roche continued to explore these themes in his later design for the Bouygues World Headquarters (1983-1989) outside Paris, France. Located a few minutes from Versailles, the Bouygues is symmetrically arranged and is approached by car along a formal axis with gardens, reflecting pools, a paved court enclosed by semi-circular wings, and symmetrical outlying buildings. Formal allusions to the Royal Palace are emphasized, with the president's office on the center point of the axis like that of the Sun King's at Versailles. Like the General Foods Headquarters, the Bouygues Headquarters (called "Challenger") is clothed in a thin skin of milky-white aluminum.
In addition to Roche's work as an architect, he was academician for the National Academy of Design; a member of the Academie d'Architecture; a trustee for the American Academy in Rome; and a trustee of the Commission of Fine Arts, Washington, D.C. He was also the recipient of numerous honors and awards, including the Academie d'Architecture Grand Gold Medal (1977) and the Pritzker Prize (1982), which is one of the most esteemed architectural awards. As the designer of such landmarks as California's Oakland Museum and the Ford Foundation headquarters in New York, he was named the winner of the 1993 American Institute of Architects' Gold Medal—one of architectrue's highest honors.
Spanning his career, Roche's accomplishment's also included, such well-known projects as the St. Louis Gateway Arch, the TWA building at New York's Kennedy Airport and Deer & Co. headquarters in Illinois; with the late Eero Saarinen. On his own, he was the architect for the master plan for the Central Park Zoo in New York and the Nations Bank Plaza in Atlanta.
















