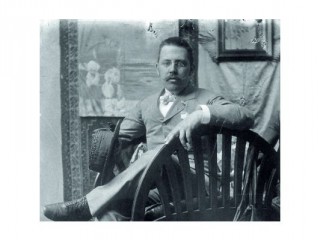
Josef Hoffmann biography
Date of birth : 1870-12-15
Date of death : 1956-05-07
Birthplace : Brtnice, Moravia, Austro-Hungarian Empire
Nationality : Austrian
Category : Arhitecture and Engineering
Last modified : 2011-08-10
Credited as : Architect, decorator, Wiener Werkstätte
Josef Hoffmann, Austrian architect and decorator, was a pioneer of European modernism and founder of the Wiener Werkstätte (Viennese Workshop).
Josef Franz Maria Hoffmann was born in Pirnitz (Brtnice), then in the Austro-Hungarian Empire, on December 15, 1870. He studied architecture at the trade school in Brunn. Following his graduation in 1891 he went to Wurzburg for a year of practical experience and then entered the special architectural school of the Academy of Fine Arts in Vienna, where he studied until 1895, first under Carl von Hasenauer and then under Otto Wagner. Upon graduation he won the Rome Prize. Otto Wagner then employed him as a draftsman in his office for several years.
During his studies and early professional years Hoffmann assimilated the historicist architectural traditions of Vienna, as exemplified in the work of Hasenauer and Wagner (among others); Wagner's functionalistic theories; the stylistic experimentations of the European Art Nouveau; and the teachings of the English arts and crafts movement. Hoffmann's earliest independent works, such as the rooms of the second, third, and fourth exhibitions at the Vienna Secession that he designed in 1899 and the remodelling of the store Am Hof 3 in Vienna the same year, showed clearly the influence of Art Nouveau and of the English arts and crafts.
In 1899 Hoffmann became professor at the Kunstgewer-beschule (School of Applied Arts) in Vienna. His works of the following year, such as the rooms of the Kunstgewer-beschule at the Paris Exhibition, already showed a drastic change in his style from the flowing curvatures of the earlier works to a rectilinear simplicity of form and the tendency of superimposing rectangular elements and motifs; both of these would become Hoffmann's stylistic hallmarks. For this change Hoffmann was particularly indebted to the work of Charles Rennie Mackintosh, the Scottish master of Art Nouveau, who was highly regarded in Vienna.
Hoffmann's first important architectural commission was for a group of villas in the Hohe Warte near Vienna. These were designed in careful relation to each other so as to form a total composition. Moreover, their interior arrangement was expressed on the exterior and great emphasis was placed on color and texture. Yet one notices in them an increased simplicity of form; this became even more prominent in the works that Hoffmann exhibited at the 1902 Kunstausstellung in Dusseldorf.
Together with Kolo Moser, Hoffmann founded in 1903 the Wiener Werkstätte for the production of furniture and objects of the applied arts. In the same year he received the commission for the Purkersdorf Sanatorium, which was built in 1903 and 1904. This was a work of astonishing modernity and could be easily antedated by 25 years. It had plain white walls and ample, regularly placed windows almost devoid of surrounding frames. There were no cornices, and the roofs were completely flat. Hoffmann's opus magnum, the Palais Stoclet in Brussels, was designed in 1905 and built between 1905 and 1911. It was a large and luxurious mansion, asymmetrically composed and dominated by the stair-tower. The external walls were covered by a thin veneer of marble plaques contained within a decorative edging of gilded metal that defined the wall planes. Both the exterior and the lavishly appointed interior were characterized by a charm and playfulness that were Austrian in character; clearly Hoffmann's, however, was the pervasive effect of a relentless geometry of form inside and out. Both the Purkersdorf Sanatorium and the Palais Stoclet were entirely furnished by the Wiener Werkstätte.
Hoffmann did not develop his style further after the Palais Stoclet. Instead, he resorted to the Neoclassicism that became predominant all over Europe and in England after 1905. A notable work of the time was the Ast House in the Hohe Warte near Vienna, built in 1909-1911. This was also quite large and luxurious, although more massive and tectonic than the Palais Stoclet. The classicizing tendency in Hoffmann's work became more explicit in two later works, the Skyra-Primavesi House in the Hietzing suburb of Vienna and the Austrian Pavilion at the Cologne exhibition of the Deutscher Werkbund of 1914. In both Hoffmann articulated the exterior with broad, fluted pilasters; yet these elements of classical inspiration were used in a mannerist way that had little to do with their original structural and formal properties. For example, in the Austrian Pavilion the massive pilasters appeared to be supporting a cornice that was nothing more than a thin molding. Hoffmann's last great villa, the Knips House in Vienna of 1924-1925, was a compact block that emulated deliberately the Biedermeier architecture of its surroundings. Hoffmann became city architect of Vienna in 1920. The low-cost housing blocks that he designed in the mid-1920s in Vienna, such as the Klosehof and the Winarskyhof, retained in their simplicity and cleanliness of composition a good deal of the purist quality of his sanatorium at Purkersdorf. Hoffmann died in Vienna on May 7, 1956.
The Wiener Werkstätte that Hoffmann founded sought a new relation between formal beauty and functionalism and brought about a revival of the applied arts. The furniture and other objects that he designed for production at the Wiener Werkstätte exercised a great influence on the European taste for several decades. In their simplicity and formal expediency these prepared the way for the plainer surface articulation and purity of modernism.
















