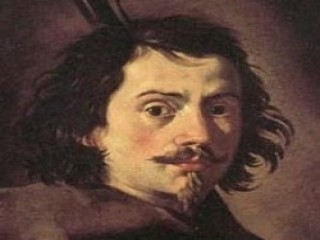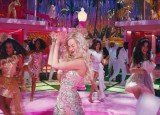
Francesco Borromini biography
Date of birth : 1599-09-25
Date of death : 1667-08-03
Birthplace : Bissone, Italy
Nationality : Italian
Category : Arhitecture and Engineering
Last modified : 2011-05-08
Credited as : Architect, Roman baroque, Saint Ivo alla Sapienza
The Italian architect Francesco Borromini was the most daring and original architect of the Roman baroque, and his style is the embodiment of baroque extravagance. His works were influential throughout Europe and South America.
In the first half of the 17th century, Roman baroque architecture was dominated by two extraordinary figures: Francesco Borromini and Gian Lorenzo Bernini. Borromini represented the more imaginative and idiosyncratic side of baroque architecture; Bernini remained much closer to the aims and ideals of ancient Rome, both in sculpture and architecture, and his architectural works are sober and classical.
Borromini's style was essentially personal and thus was later denigrated by neoclassic critics. For the 18th and 19th centuries Borromini was the most licentious and extravagant architect in history, and his works aroused the most passionate disapproval, particularly in Protestant Europe and America, while being copied (and occasionally exceeded) in Latin America as well as in southern Germany, Austria, Spain, and Portugal.
Francesco Castelli, called Borromini, was born on Sept. 25, 1599, in Bissone on Lake Lugano. He was distantly related to the great architect Carlo Maderno.
As a boy, Borromini was sent to Milan to learn the mason's craft, and it was as a mason that he went to Rome, where his presence is recorded from 1621. He probably began as an ordinary mason at St. Peter's, but soon Maderno, the chief architect of St. Peter's, seems to have found him employment at S. Andrea della Valle (1621-1623). In any event, it is certain that Borromini's years in Rome were spent as a humble craftsman, at the very time when Bernini was making his reputation as a virtuoso sculptor.
This was probably the cause of the lifelong rivalry between the two men, which was exacerbated by difficulties at St. Peter's and the Palazzo Barberini in Rome, where Borromini worked under Bernini from 1629 to 1632. The rivalry was such that it may have been the cause of the profound melancholia which eventually led to Borromini's tragic death.
In the 1630s Borromini began to receive independent commissions, and his fame grew rapidly. In 1632 he commenced work at the Palazzo Spada. His famous gallery, designed with an illusionistic effect of perspective, has an unexpected wit that must have helped to make Borromini's name known.
Far more important was Borromini's work at S. Carlo alle Quattro Fontane, begun in 1634. This tiny church, along with its courtyard, is one of the most important monuments of the baroque style in Rome. The work was divided into two phases almost 30 years apart, with the cloister and church designed and largely built in the 1630s and the facade designed in 1662 and still incomplete at Borromini's death in 1667. Owing to the fortunate survival of a considerable number of Borromini's drawings, it is possible to trace the evolution of the ground plan of S. Carlo from a straightforward oval on the long axis of the church, of the type which had been introduced into Rome in the late 16th century by Giacomo Vignola and others, to the present, extraordinarily complex series of curves and countercurves. In its final form the plan creates an undulating movement, so that all the walls of the church, both at ground level and at cornice level, seem to be in motion. What is more, the plan is not quite the same at ground level as it is at the cornice. Above the cornice there is an extraordinarily complicated transition, from quadrant arcs, via spandrels containing not-quite-circular roundels, to the simple elliptical shape of the dome, which in turn is complicated by an unusual pattern of coffering, based on octagons and the cross-shaped emblem of the Spanish order for whom the church was built.
Borromini's next major work, the Oratory of S. Filippo Neri, begun in 1637 for the Congregation of the Oratory, is much less daring in plan than S. Carlo, though the facade breaks new ground by receding in a shallow concave curve. The introduction of movement into the facade reached its highest point in Borromini's later works, such as the facades of S. Agnese (1652) and S. Carlo alle Quattro Fontane.
The facade of S. Carlo has a very marked concave-convex-concave movement in the lower story, but in the upper story Borromini introduced a small semicircular pavilion, above which he placed a large oval supported by angels. The pavilion follows the convex curve of the entablature below it, but the oval is mounted on an inward-curving wall, so that the rhythm of the upper part changes to concave-concave-concave before our eyes. This extreme complexity found little favor in Rome, where many people criticized Borromini's "extravagances, " but this daring and lively treatment of a facade, which exploits the brilliant light and shadow of a hot climate, was much appreciated by architects in Spain, Portugal, and Latin America, and, slightly later, in Catholic Germany and Austria. The exuberant baroque of all these countries owes its existence to the example of Borromini, but most Roman critics and patrons preferred the architecture of Bernini with its classical overtones.
In 1642 Borromini began the church of Saint Ivo alla Sapienza, the university chapel (the Sapienza was the University of Rome). The church was built at one end of an existing courtyard, which Borromini used to provide a concave facade two stories high, repeating the double arcades of the court. The plan of S. Ivo is even more complex than that of S. Carlo. It consists basically of an equilateral triangle with a deep apse in the middle of each side and with the points of the triangle cut off and rounded into curves going in the opposite direction to the apses. Many attempts have been made to explain this shape as symbolic—one of the most popular is that it represents the bee in the arms of the Barberini family—but it seems more likely that it resulted from Borromini's passion for geometry. The walls of S. Ivo are articulated by pilasters which carry a strongly emphasized cornice, which (like that of S. Carlo) defines a plan not quite identical with the ground plan. Above the cornice the whole extraordinary shape is gathered together into something which internally becomes a dome and lantern but externally has a totally different appearance. It can best be described as a convex-curved drum with a shallow tiled roof and a lantern that ends in a spiral ramp.
Not only is it difficult to describe Borromini's forms in the ordinary language of architectural analysis, but they also have a mathematical sophistication quite different in kind from the grandiose simplicity of Bernini's conceptions. This contrast is heightened by the fact that Bernini employed comparatively simple forms but overlaid them with the richest possible decorative elements, whereas Borromini, partly from necessity because of the nature of his commissions, restricted himself to painted stucco with sparse gilding, invented decorative motifs which seem to be vegetable in origin, and never employed figural sculpture on anything like the scale natural to Bernini.
The highly personal art of Michelangelo seems to have served as a starting point for Borromini, dating from the time when he worked as a mason at St. Peter's. Many of Borromini's ideas can also be traced back to the architecture of ancient Rome—but not to the accepted models of antiquity. From these sources he created an intensely personal style, in which some of his contemporaries even discerned (correctly) elements of the Gothic.
The neurotic face which looks out at us from the portrait that is the frontispiece to Borromini's Opus architectonicum is an excellent indication of his character. Although he was reasonably successful in his career and was made a knight of Christ by the Pope in 1652, Borromini seems to have been permanently embittered by Bernini's greater fame and, perhaps, by a restless quest for perfection. An early biographer tells us that he made wax and clay models as well as many drawings and that he destroyed a quantity of drawings a few days before his death.
The accounts of Borromini's last illness indicate that he suffered from a nervous complaint and had to be watched night and day. In the August heat of 1667 he stabbed himself with his own sword while his servant's attention was distracted. He recovered sufficiently to make a will and receive the last rites; he died on August 3. Being unmarried, he left his property to a nephew, on condition that he marry a niece of Carlo Maderno. Borromini was buried in Maderno's tomb in S. Giovanni dei Fiorentini, to which, at his own request, no inscription was added.
Just before his death Borromini began work on a collection of engravings of his buildings, but the project was never completed. Two large folio volumes appeared in 1720 and 1725 under the title Opus architectonicum equitis Francisci Boromini.


















