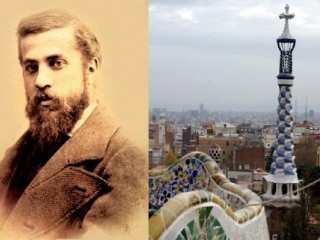
Antoni Gaudi Cornet biography
Date of birth : 1852-06-25
Date of death : 1926-06-10
Birthplace : Barcelona, Spain
Nationality : Spanish
Category : Arhitecture and Engineering
Last modified : 2010-12-17
Credited as : Architect, and designer, Neo-Gothic, Moorish style
The Catalan architect and designer Antoni Gaudí Cornet (1852-1926) merged Neo-Gothic and Moorish revival styles with the Art Nouveau style to form the most consistently original body of work by any architect of the late 19th and early 20th centuries.
Born on June 25, 1852, in the Catalan town of Reus near Barcelona, Antoni Gaudí studied at the School of Architecture in Barcelona (1874-1878) and also profited from reading the works of the French Neo-Gothic rationalist Eugène Emmanuel Viollet-le-Duc. Gaudí's first important commission was a house for Manuel Vicens in Barcelona (1878-1880; remodeled under Gaudí's direction, 1925-1926). Here, as in El Capricho, a summer house at Comillas near Santander (1883-1885), he drew upon Moorish sources in the polychromatic use of stone, brick, tiles, and wrought iron.
In 1884 Gaudi succeeded Francesco Villar as the architect of the Church of the Sagrada Familia in Barcelona. Begun in 1875 and given a modest Neo-Gothic form by Villar in 1882, the church occupied Gaudi for the rest of his life. Built by private contribution rather than diocesan funds, it is still under construction from the architect's designs.
A small fragment of the huge project, the Transept of the Nativity with its four carrot-shaped stone towers capped by fantastic free-form terminals of glazed tile, is the most prominent feature of the unfinished church, as it is indeed of the Barcelona skyline. In the Sagrada Familia, Gaudí joined the Neo-Gothic and Art Nouveau styles to produce one of the most dramatic architectural compositions of the 19th century.
In 1885 Gaud also began a series of works for Eusebio Guell, a textile manufacturer. These include the Guell Palace in Barcelona (1885-1889); a chapel for the Guell Colony, or settlement of textile workers, at Santa Coloma de Cervell just west of Barcelona (1898-1915; left unfinished); and an unsuccessful housing development in the city, now known as the Park Guell (1900-1914).
The Guell Palace, with basement stables of vaulted masonry, a multistory hall covered by a pierced, conical vault, exquisite ironwork, and brightly colored tile chimney pots, combines Moorish and Art Nouveau designs and is one of Gaudi's most impressive achievements. The inclined piers of the chapel for the Guell Colony, of which only the crypt was built, were based upon Gaudi's studies of structural forces by means of leaded models hung from his studio ceiling. These piers, like those in the large model of the Sagrada Familia that Gaudi built to show the completed church, assume the lines of inverted catenary curves and thus eliminate the need for buttressing. In the Guell chapel, as in the finished portions of the Park Guell, Gaudi's mastery of materials, textures, and colors is fully demonstrated. On the benches of the square in the Park Guell, for example, he used ceramic fragments to create abstract compositions of dynamic shapes and colors.
Two residential projects in Barcelona are among Gaudi's major works. He remodeled a building as a home for the Battl family (1905-1907). The Battle House is locally known as the "house of bones" because the balconies of its front facade resemble bones and skulls. The facade is covered with iridescent tiles, and the roof is wavelike in form. The Mila House (1905-1910) with its undulating facades and wrought-iron balconies in the form of sea weed suggests the Mediterranean that washes the shores of Catalonia.
For the Battle House, as for the earlier Guell Palace, Gaudi designed furniture in the curvilinear patterns of Art Nouveau, but the parabolic arches in the attic of the Milá House, as well as the undulating walls and roof of the school building on the grounds of the Sagrada Familia (1909), are more than merely formal effects. Here Gaudi relied upon traditional Catalan vaulting techniques to create maximum stability through the use of warped-plane, tile-masonry construction.
Gaudi was a lifelong bachelor, a religious zealot, a Catalan nationalist, and, to some, an uncanonized saint. After 1914 he refused all commissions, to devote himself full time to the Sagrada Familia, even living in his basement workshop there. He was struck down by a streetcar while on his way to church one evening. Dressed in old clothes and unrecognized, he was taken to a charity ward. By the time he was identified it was too late. He died on June 10, 1926, and was buried in the crypt of his beloved Sagrada Familia.
George R. Collins's scholarly Antonio Gaudi (1960) has a brief but excellent text, a chronology, a bibliography, and many illustrations. There are several other appreciative interpretations of Gaudi's work, the best of which are James Johnson Sweeney and Josep Lluis Sert, Antoni Gaudi (1961; rev. ed. 1970), and E. Casanelles, Antonio Gaudi A Reappraisal (1965; trans. 1968), both well illustrated. Juan Eduardo Cirlot, The Genesis of Gaudian Architecture (1966; trans. 1967), has a brief general text and many photographs.
















