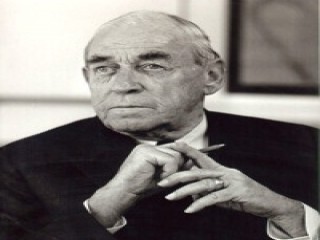
Alvar Aalto biography
Date of birth : 1898-02-03
Date of death : 1976-05-11
Birthplace : Kuortane, Finland
Nationality : Finnish
Category : Arhitecture and Engineering
Last modified : 2011-06-23
Credited as : Architect and designer, Säynatsalo Town Hall,
On Feb. 3, 1898, Hugo Alvar Henrik Aalto was born in Kuortane. After service during the war of national liberation, he studied architecture at the Helsinki Polytechnic Institute and graduated in 1921.
His first major design was for the Municipal Library, Viipuri (now Vyborg, Russia), which won the competition of 1927, although local conservatism prevented construction until 1934. The building includes an auditorium at ground level with a glazed wall overlooking the parkland. The library accommodation, in contrast, has blank walls and indirect lighting to prevent direct sunlight from annoying the readers. Aalto's building for the newspaper Turun-Sanomat in Turku (1928) demonstrates his feeling for structure, especially in the use of tapered columns.
The qualities of the Viipuri library and the Turku newspaper office emerge again in perhaps the most humanitarian design of the 20th century, Aalto's Tuberculosis Sanatorium in Paimio (1929-1933). The building is carefully sited among pine trees. The patients' rooms have full morning sunlight; artificial light is from behind the patient's head. Rooms are painted in soft tones with darker ceilings to create a restful effect. Sound is absorbed by carefully positioned insulation, cupboards are hung for ease of floor cleaning, windows are designed to be draftproof, faucets of washbasins are tilted to prevent splashing, and doorknobs are shaped to fit the hand. Aalto designed the furniture specifically for hospital use. The whole scheme is an essay in consideration by the designer for the user.
In 1932 Aalto designed his first chair with a plywood seat and back in one piece on a tubular metal frame. Soon he made his furniture entirely of wood, achieving in this material what Ludwig Mies van der Rohe and Marcel Breuer had done a few years earlier in tubular steel. Aalto perfected designs which could readily be mass-produced.
Aalto's competition entry for planning the Munkkiniemi district of Helsinki (1934), his Sunila Cellulose Factory and adjacent housing near Kotka (1935), and his plan for the city of Varkaus (1936) led him into the realm of urban development. His Finnish Pavilion (1938-1939) for the New York World's Fair resulted in a teaching appointment at the Massachusetts Institute of Technology, Cambridge, where he designed the Baker House Dormitory (1947-1948).
In 1944, at the conclusion of the Finnish-Russian War, Finland was forced to cede to the Soviet Union the Karelian Isthmus and resettle one-fifth of the nation's population. Aalto's planning schemes provided a lead in this immense task. The first reconstruction plan Aalto made was for the city of Rovaniemi. The garden city of Tapiola, designed by the National Housing Foundation of Finland in 1952, was an outgrowth of Aalto's concepts.
His most famed sculpture is at Suomussalmi, where the Finns successfully halted a Russian attack in 1940. The memorial, a leaning bronze pillar 30 feet high, was designed in 1960. His architectural masterpieces include the municipal building in Saynatsalo (1952) and the Vuoksenniska Church (1959).
Aalto's buildings are carefully integrated into the landscape. They also have internal spatial relationships that are enhanced by furniture and sculpture of his own design and by his concern for the workability of each component part within the building. "The very essence of architecture consists of a variety and development reminiscent of natural organic life. This is the only true style in architecture," Aalto said in Alvar Aalto; The Decisive Years.


















